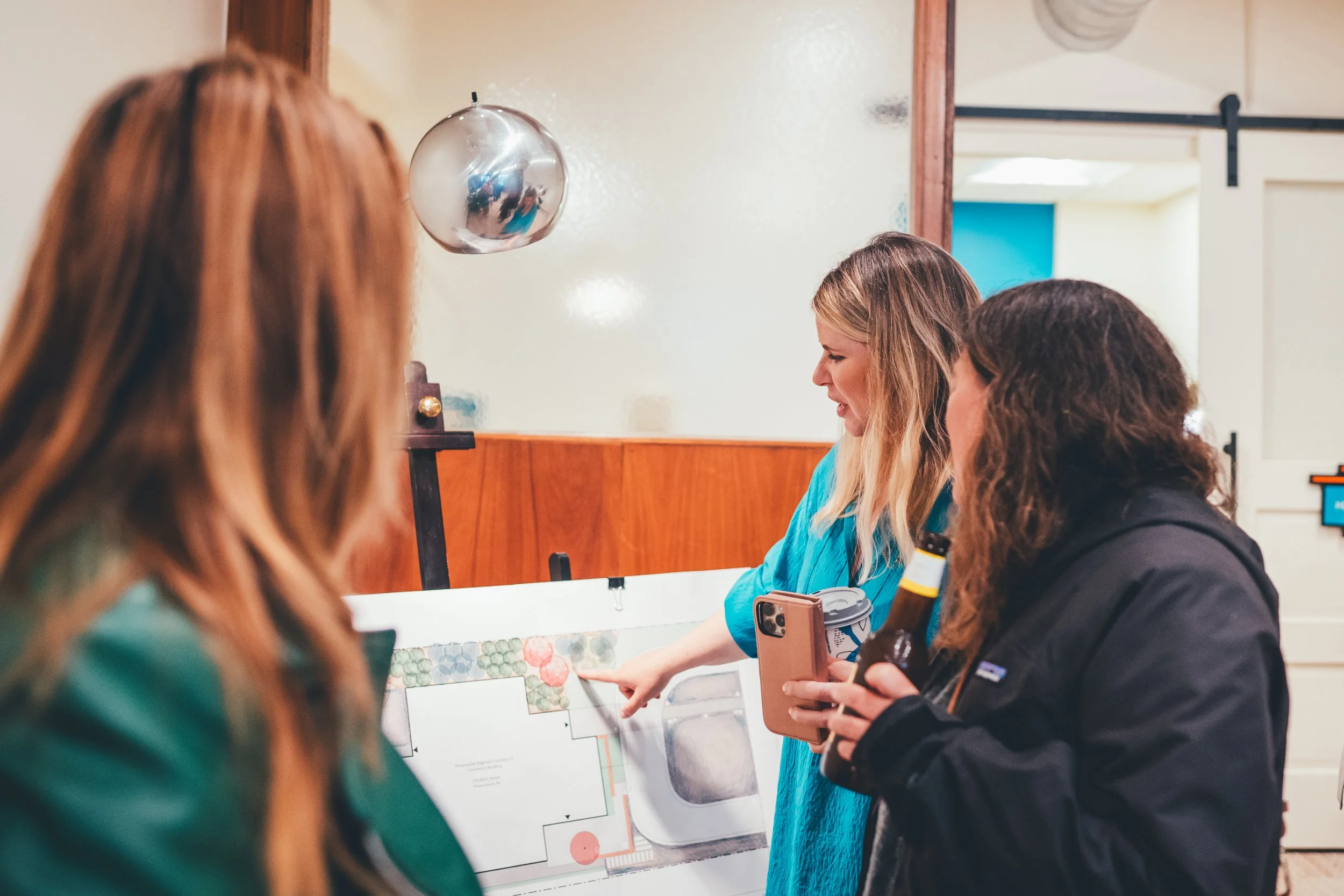Phoenixville Regional Chamber of Commerce Grand Opening
We were thrilled to be part of the design work for the newly renovated Phoenixville Regional Chamber of Commerce building. Lupine Site Design was proud to play a meaningful role in this exciting project, contributing both landscape design and site planning expertise.
Our involvement began with a preliminary planting design for the building’s front façade including a planting installation which was showcased at the building’s opening and ribbon-cutting ceremony. This was a special opportunity to enhance the building’s presence and create a more welcoming experience for the community it serves. In addition, we developed a comprehensive, phased site design plan to help guide future improvements as the site and its building continue to evolve.
The building is significant as it is one of the few remaining mid-century modern structures in the Phoenixville area. A fun design feature of the new space is the sculptural concrete wall, which is now finished in a vibrant orange color. How inviting!
Carnevale Eustis Architects led the renovation and carefully preserved the original design vision. Their approach included the removal of an A-frame roof and a focus on restoring the mid-century modern aesthetic. Their work successfully honors the building’s history while bringing new energy into the space.




